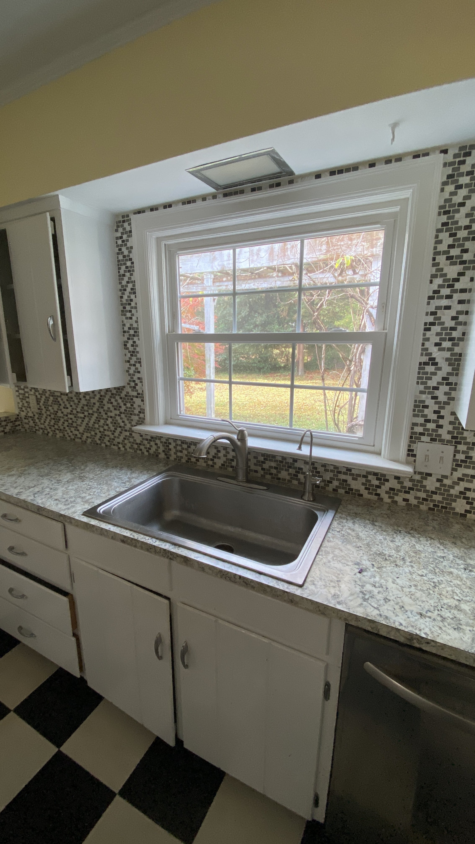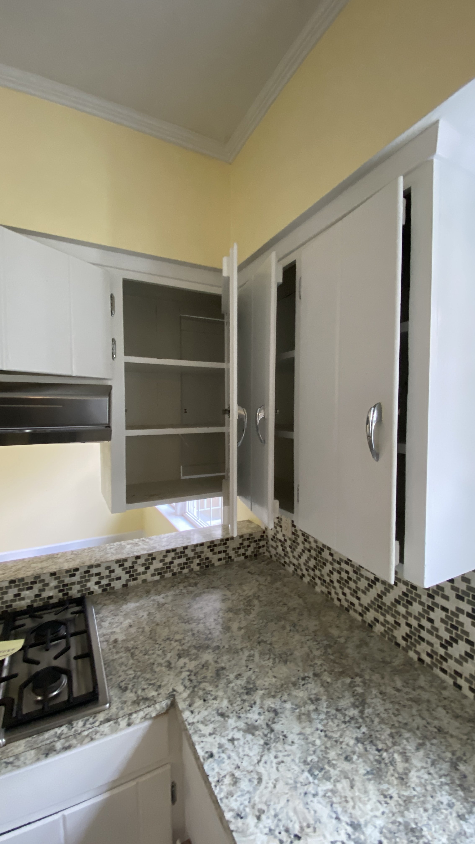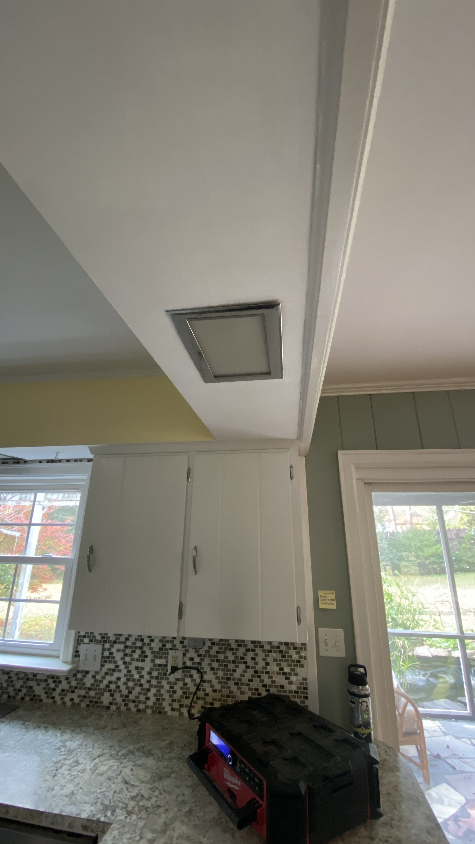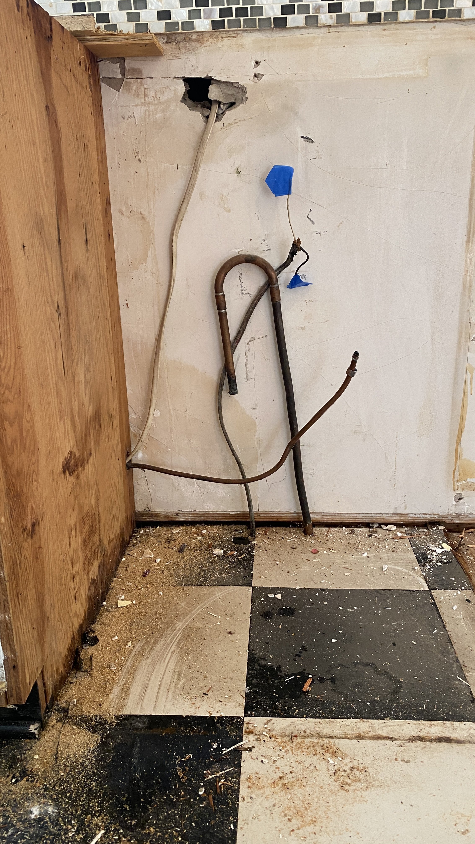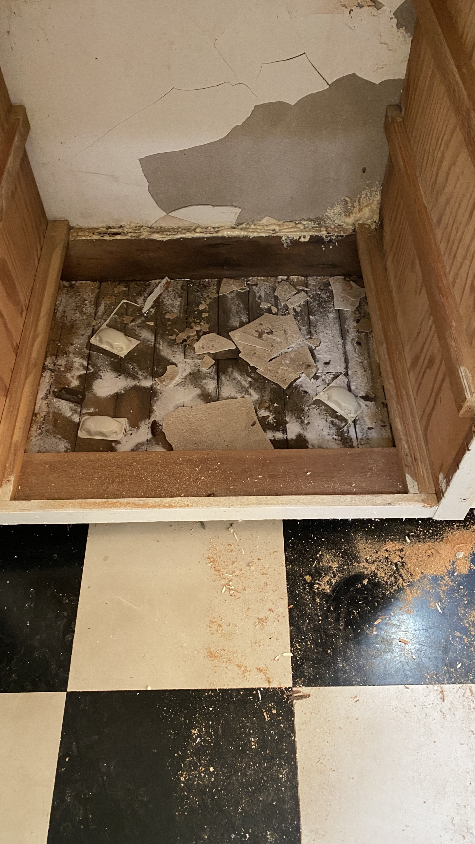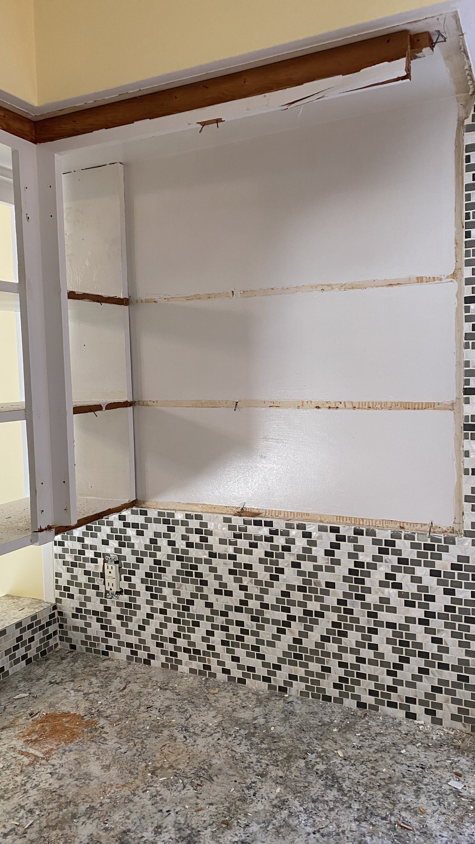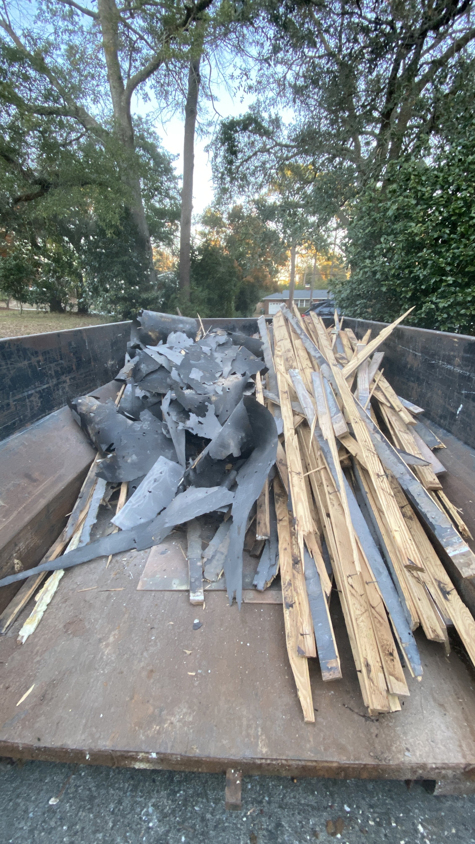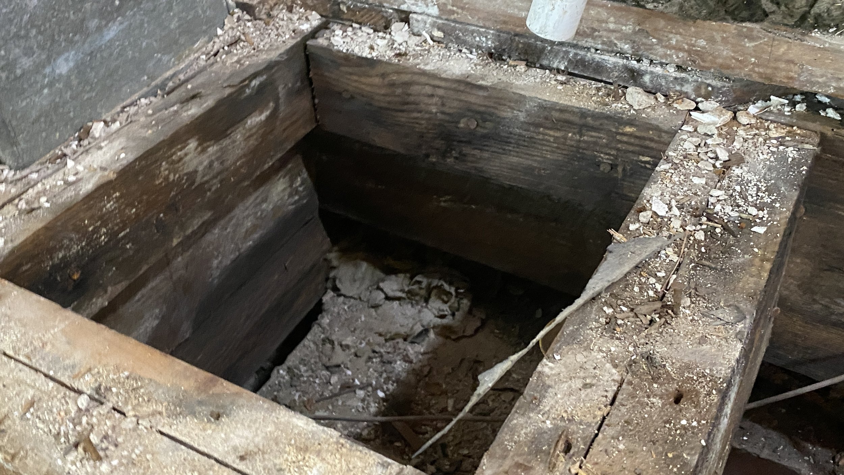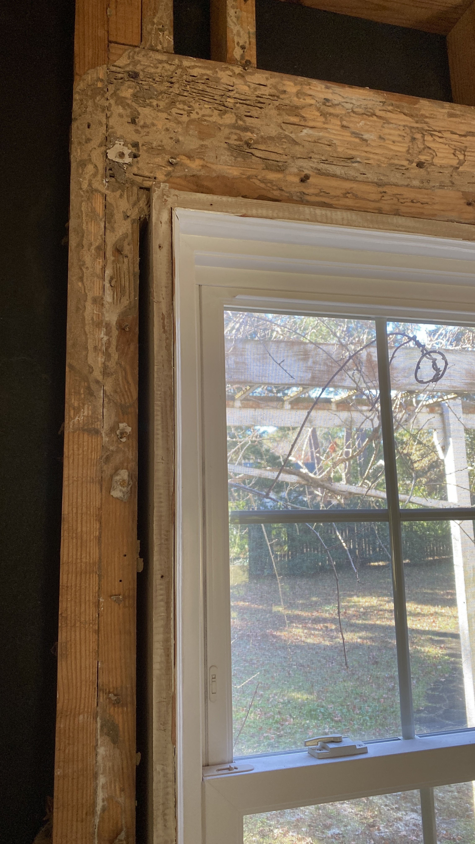Long Leaf Hills Remodel
In this project we are remodeling a kitchen in the Long Leaf Hills Neighborhood. This home was built in 1958 and the kitchen was basically original to the home. The kitchen was an expanded galley style and disconnected from the dining area. It featured a breakfast nook area along with site built cabinetry that matched the panelling in the family room. This kitchen was a relic from a different area, but that’s changing quickly! We are in charge of creating a solid foundation for this remodel and making sure the bones of this home last another 60 years.
We were hired to:
remove the old kitchen
remove a wall between kitchen & dining room
add a header in the attic to support ceiling
remove damaged framing
replace the damaged framing
removing two windows and reframe opening for 2 new, smaller windows
add trim to new finished spaces
Here are a few pictures of the home before we started work.







If viewing on mobile, rotate phone to enlarge images
Work on this project began on November 27th, 2023
Here are some of the early progress pictures of the demo phase.
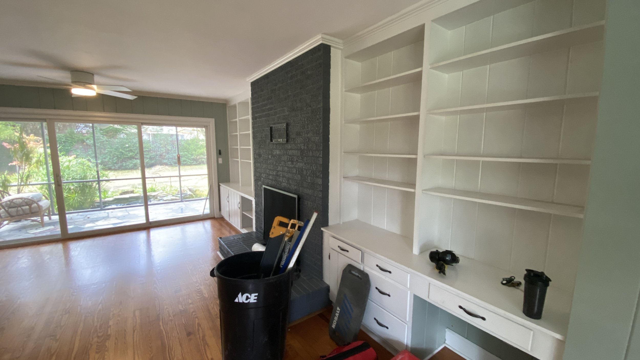
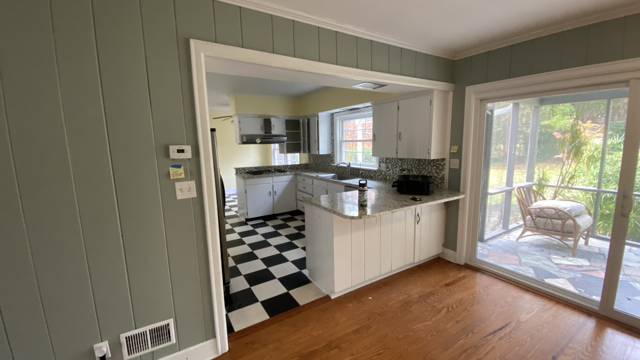


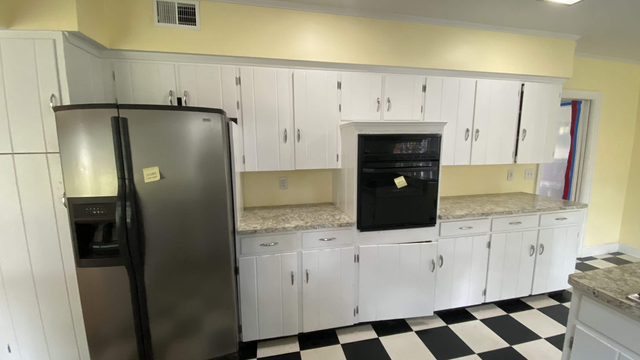
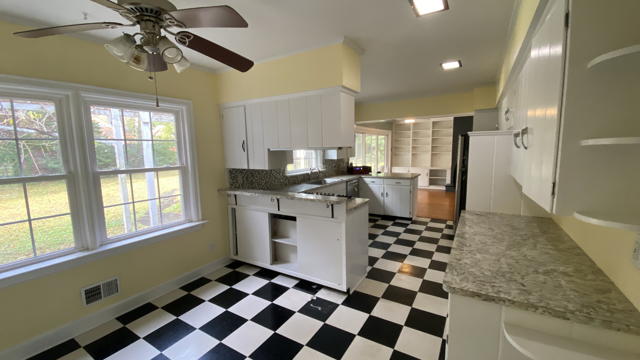
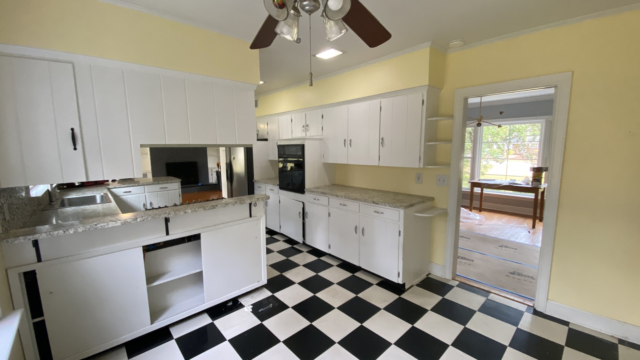

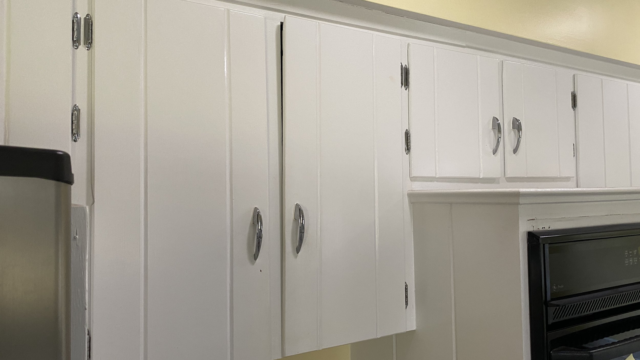
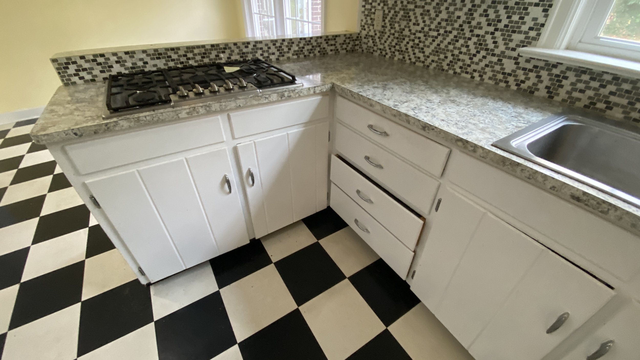
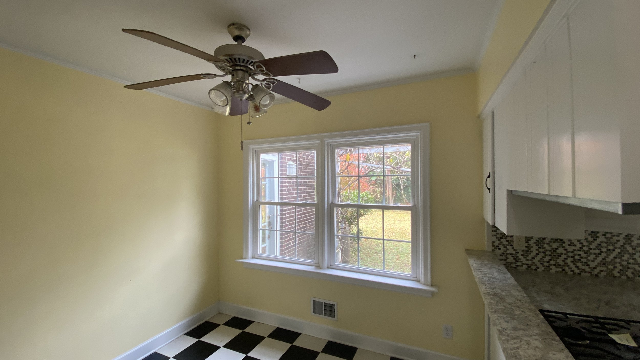
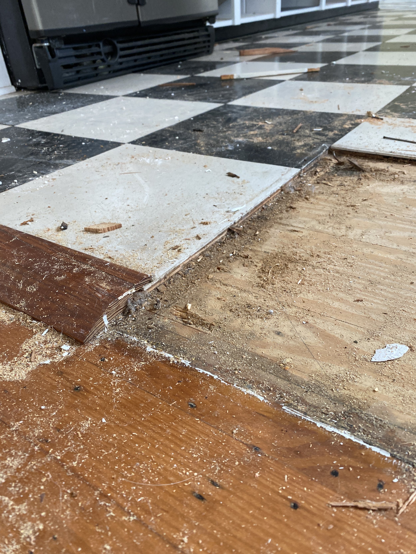
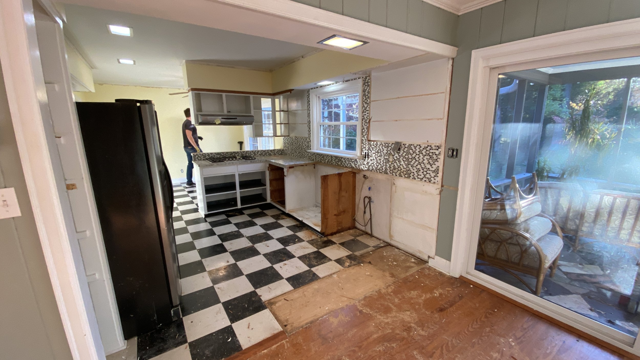
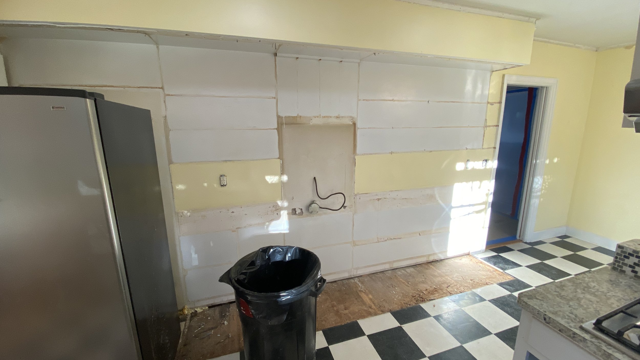
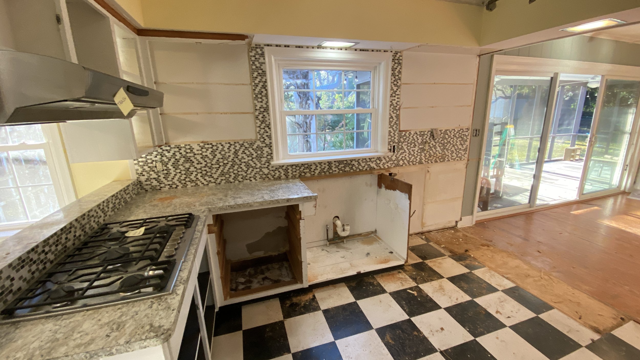
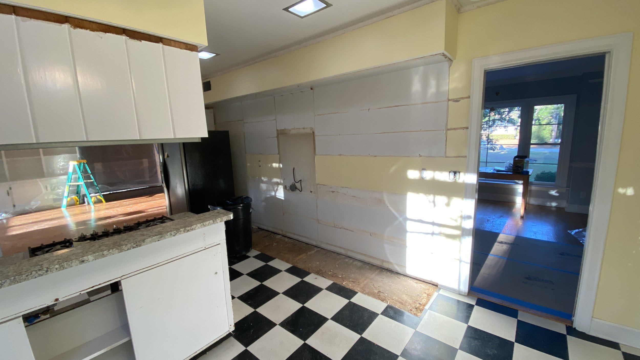
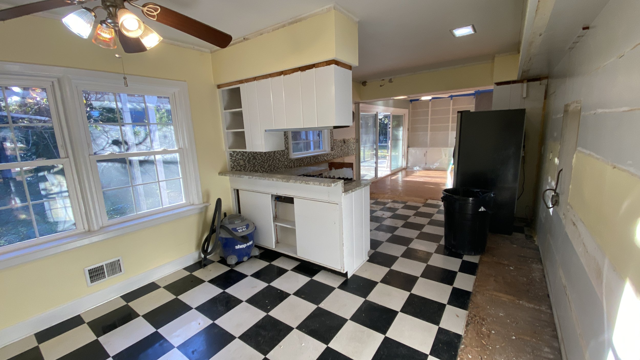
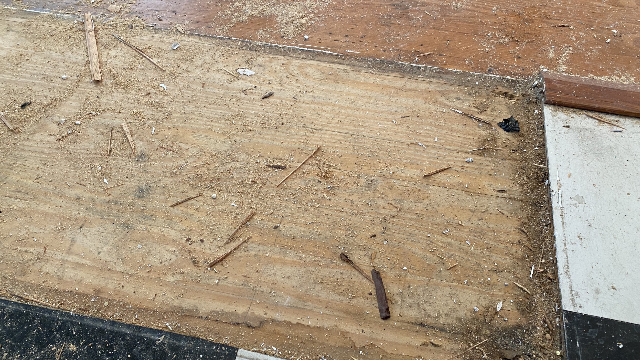
If viewing on mobile, rotate phone to enlarge images
We knew there was some structural damage in the floor in two spots. One was under the kitchen sink which is very common. Small plumbing leaks can occur with homeowners being unaware for a long time. This can lead to rot and or termites investing the wooden structure near the leak. That’s what happened in this case, termites got into the floor and wall near the kitchen sink and spread out.
The second area we knew had issues was near the refrigerator. It would soon become clear why…
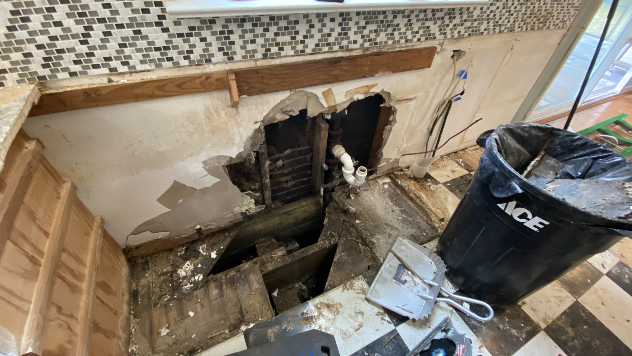
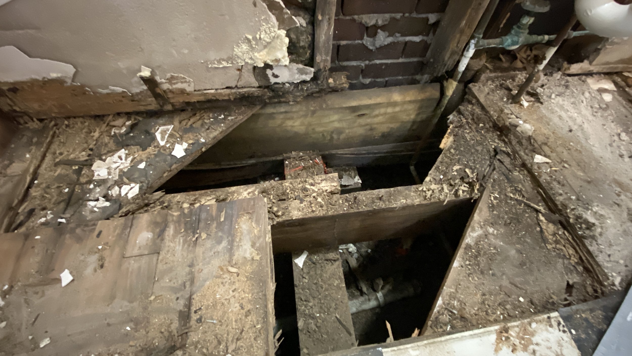
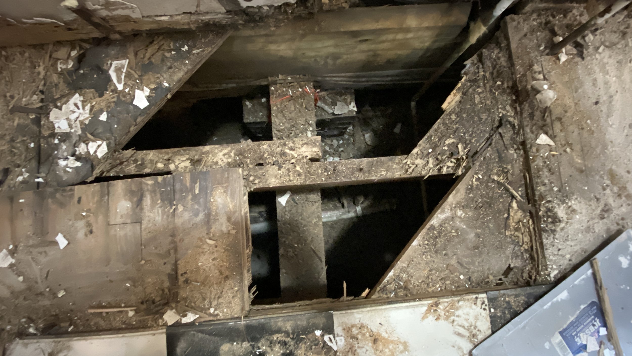
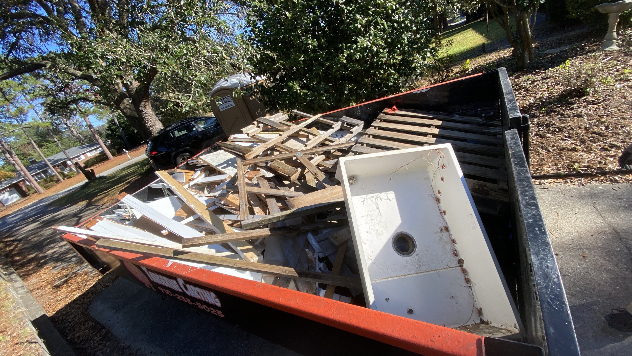
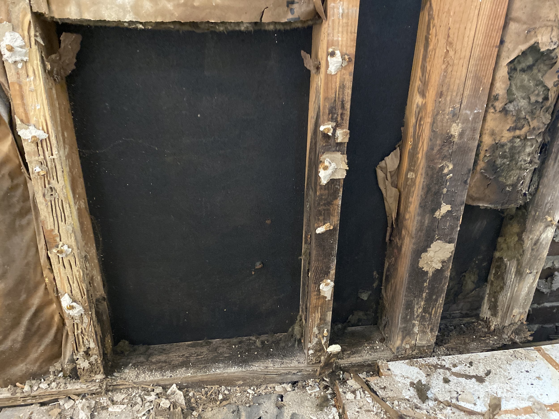
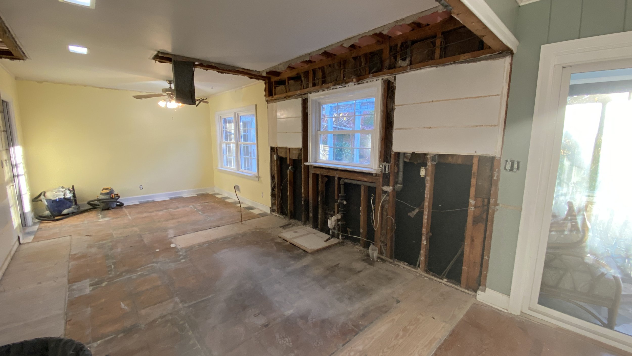
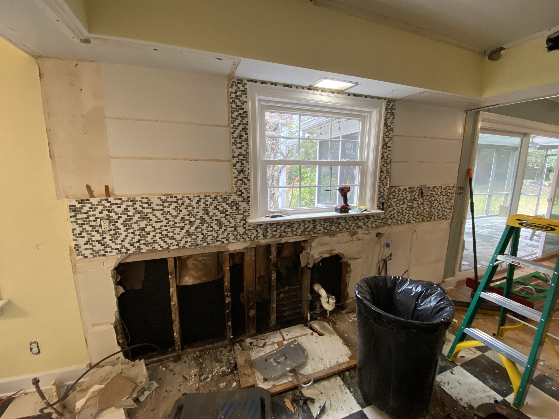
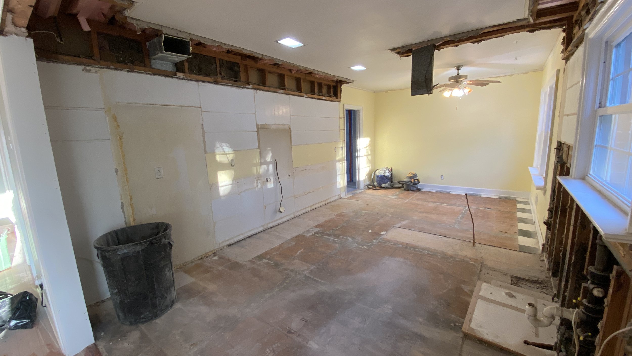
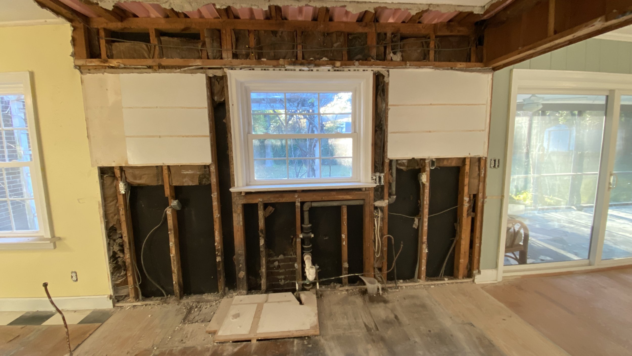
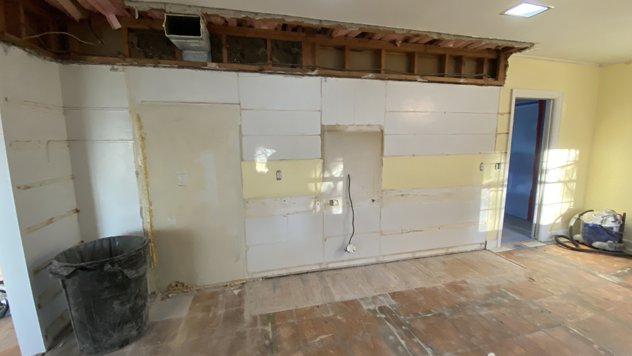
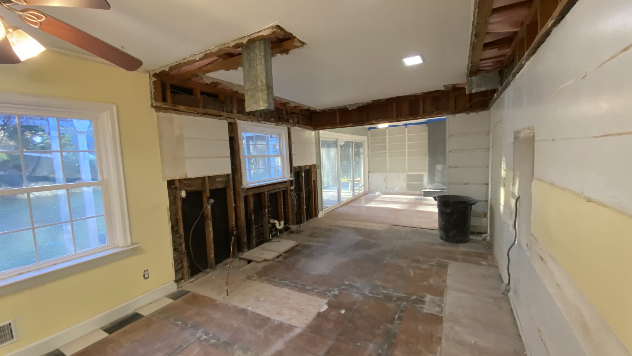

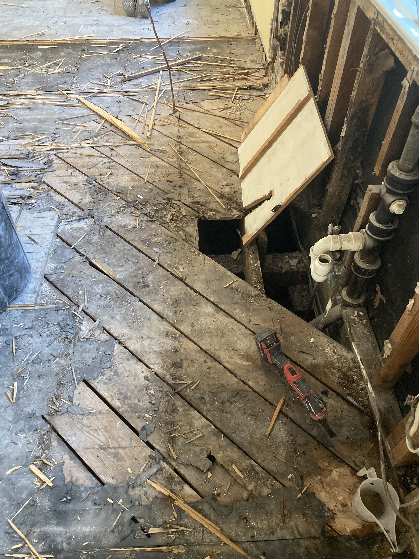
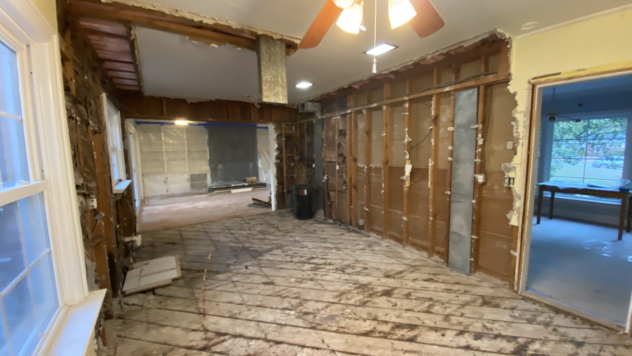
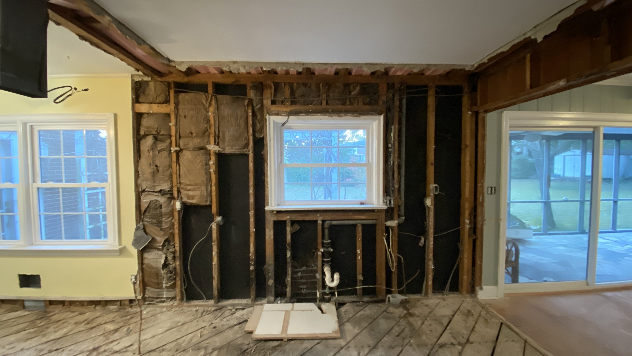
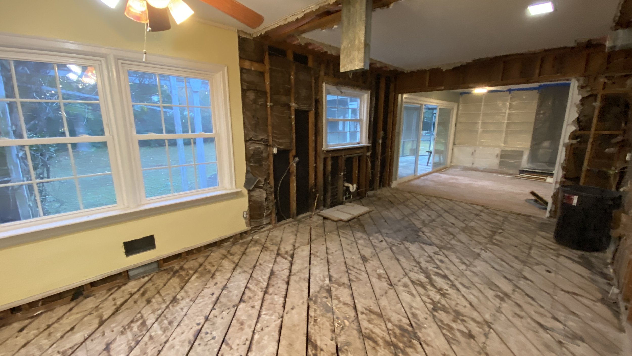

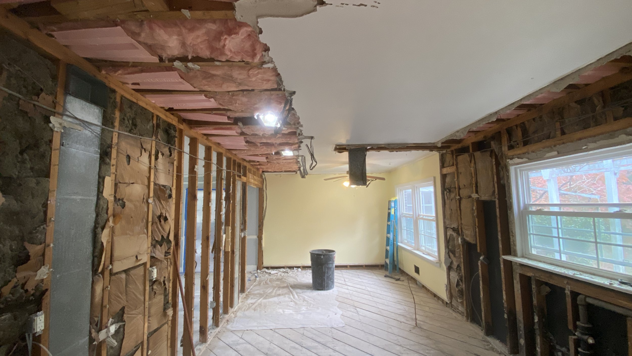
If viewing on mobile, rotate phone to enlarge images
Under the refrigerator, we found where the HVAC condensate line drained into a funnel in the floor. The funnel was connected to a hose that may have dumped into a drain but likely just dumped into the crawlspace… This is not how you get rid of water from your HVAC system. This is the likely cause of the extreme damage to the flooring and wall system above. Large structural members were reduced to what amounted to cardboard. Luckily this home was built extremely well with good lumber. Otherwise this home would be sagging in all the wrong places.
If viewing on mobile, rotate phone to enlarge images
If you are looking to upgrade your kitchen, we can help.
Together we can create a space you’ll love to spend time in.
Contact us today to get started!

